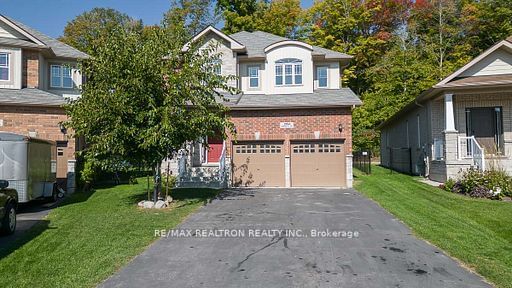$849,900
$***,***
4-Bed
3-Bath
2000-2500 Sq. ft
Listed on 10/20/23
Listed by RE/MAX REALTRON REALTY INC.
Welcome to this beautiful 4 Bed & 3 Bath Home Situated on a Premium Pie Shaped Lot & Backing onto Greenspace. Home Features 9ft Smooth Ceilings, Oak Staircase, Formal Dining, Spacious Family w/Large Windows & Greenspace Views. Eat-In Kitchen w/Upgraded Cabinets w/Island & combined w/Breakfast Area & Walk-Out to Large Backyard. French Doors Lead to spacious Master w/walk-In Closet & 4pc Ensuite & Large Double Windows overlooking the backyard & mature trees. Media Area can be used as an extra Office Space. Main Floor Laundry & Powder Room. Double Car Garage w/Inside Access & Covered Front Porch. Unfinished basement holds tremendous potential, including the possibility to add a separate entrance. Spacious Backyard directly backs onto Lush Greenspace w/ plenty of room for outdoor activities, creative landscaping & Privacy. Located in a highly sought after area and minutes from all Amenities, Shopping, Parks, Schools & Hwy 12.
To view this property's sale price history please sign in or register
| List Date | List Price | Last Status | Sold Date | Sold Price | Days on Market |
|---|---|---|---|---|---|
| XXX | XXX | XXX | XXX | XXX | XXX |
| XXX | XXX | XXX | XXX | XXX | XXX |
| XXX | XXX | XXX | XXX | XXX | XXX |
S7236612
Detached, 2-Storey
2000-2500
9
4
3
2
Attached
6
0-5
Central Air
Unfinished
N
N
Brick
Forced Air
Y
$5,890.90 (2023)
< .50 Acres
111.52x30.51 (Feet)
